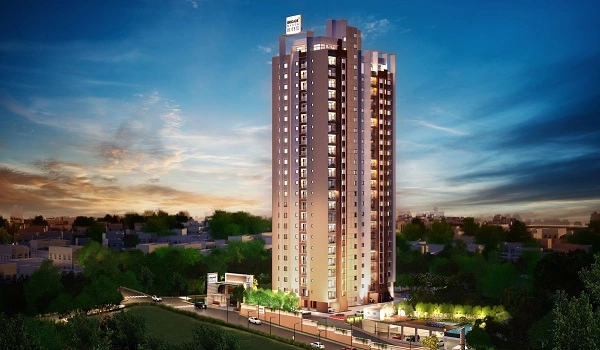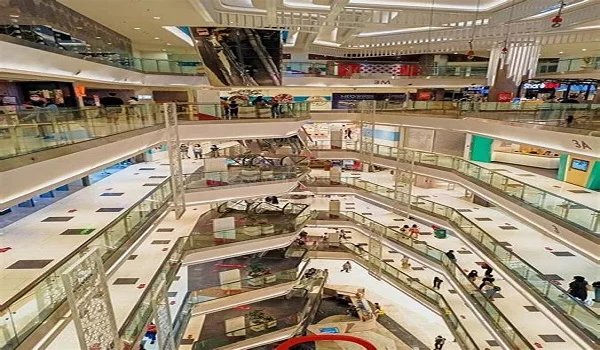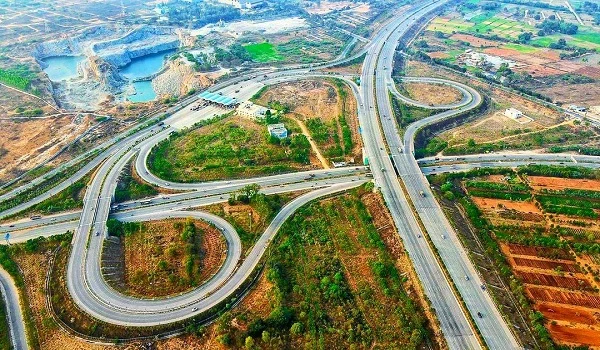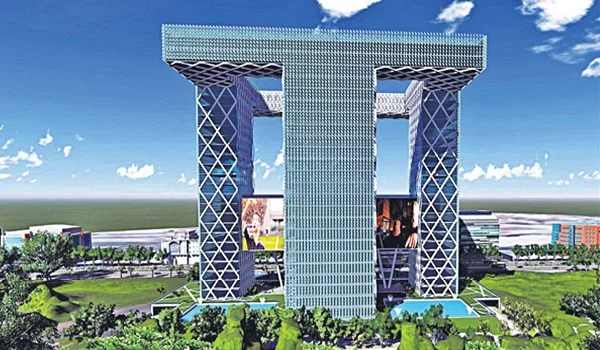Brigade Nanda Heights

Brigade Nanda Heights is a high-rise residential apartment project by Brigade Group located in Padmanabha Nagar, Bangalore. The project features 3 and 4 BHK lavish apartments spanning across 1.7 acres of land parcel. It is a stand-alone building with 23 floors and hosts 107 units. The possession of the flats will start from December 2026 onwards. The project comes under the pin code 560061.
The housing society is situated at Padmanabha Nagar, off Banashankari Road and enjoys excellent connectivity and social infra. Close to reputed schools like Delhi Public School and Carmel High School. Nearby Hospitals such as Sagar Hospitals and Manipal Hospital. Proximity to Gopalan Mall, Jayanagar shopping areas, and local eateries. The property is well connected to key areas like JP Nagar, Banashankari, and Kanakapura Road via Outer Ring Road.
The master plan of the Brigade Nanda Heights reflects a well-organized design with a 60 % open and green corridor. It has strategically placed residential towers to maximize natural light and ventilation. It has open spaces with landscaped gardens, walking trails, and recreational areas. It has dedicated zones for amenities, ensuring convenience and accessibility for residents. The township incorporates green initiatives such as rainwater harvesting and energy-efficient lighting. The layout ensures a harmonious balance between living spaces, greenery, and modern facilities.
Brigade Nanda Heights offers spacious and elegant apartments in multiple configurations. The layout of the 3 BHK +2T is between 1495 sq. ft to 1498 sq. ft. The dimensions of the 3 BHK + 3T flat range from 1581 sq. ft to 1587 sq. ft. The measure of the 4 BHK + 4T apartment is 2356 sq. ft.
The apartments at Brigade Nanda Heights are built with premium materials and finishes. Vitrified tiles in living areas and anti skid tiles in bathrooms. Hardwood main doors and large UPVC windows for ample natural light and cross ventilation. Granite kitchen platform, stainless steel sinks, and provision for modular kitchens. Branded sanitary fittings and geyser provisions. Smoothly finished malls with high-quality emulsion paint for interiors and weather-resistant paint for exteriors. Solar water heating, sewage treatment plants, and rainwater harvesting are incorporated into the building.
Brigade Nanda Heights has positive feedback for its prime location because buyers appreciate its proximity to schools, hospitals, and shopping areas. Thoughtful designs with spacious layouts and modern amenities have been highlighted as major plus points. Residents value the calm and peaceful environment amidst a bustling city.
The township is expected to have strong rental demand due to its strategic spot and facilities. The rent of the 2 BHK apartments is approx 25,000 to 35,000 per month. The 3 BHK flat rental value ranges between 35,000 to 50,000 monthly.
The Brigade Nanda Heights brochure provides a detailed overview of the project. It includes the master plan and layouts. It has a detailed description of floor plans with various configurations—the visual views of the apartments, amenities, and green spaces. The brochure also shares detailed specifications and sustainability features. It also notes the information about the Brigade Group’s legacy and commitment to quality.
Brigade Group pre launch new project is Brigade Gateway Neopolis
| Enquiry |








