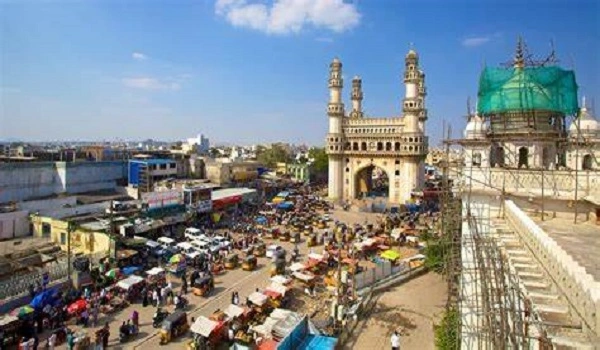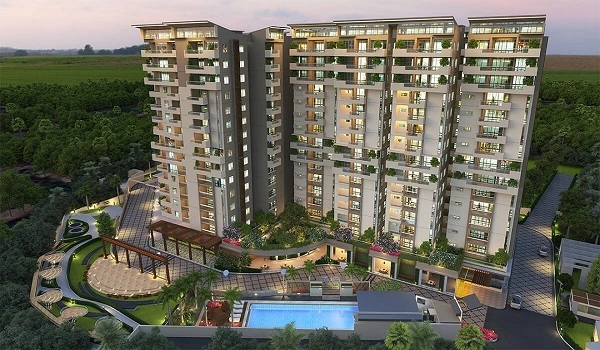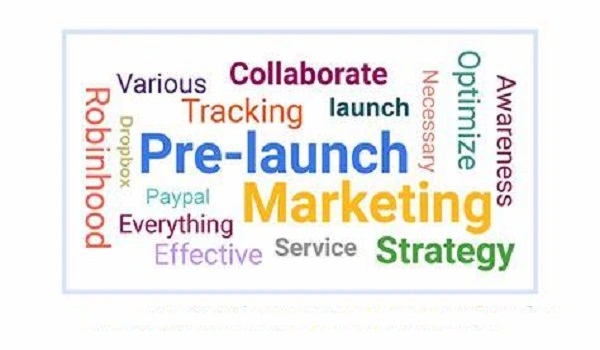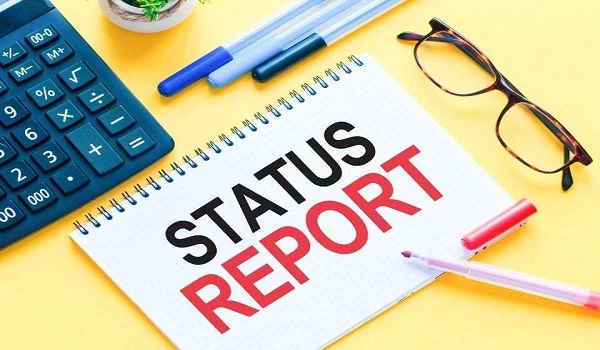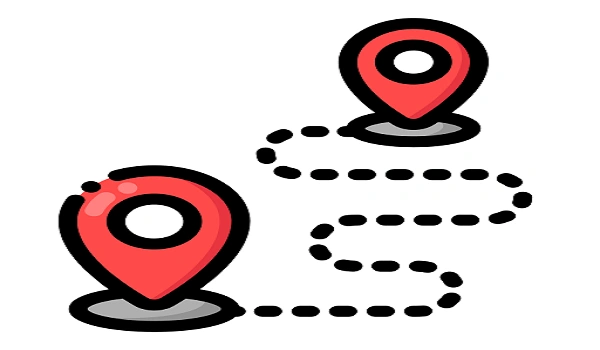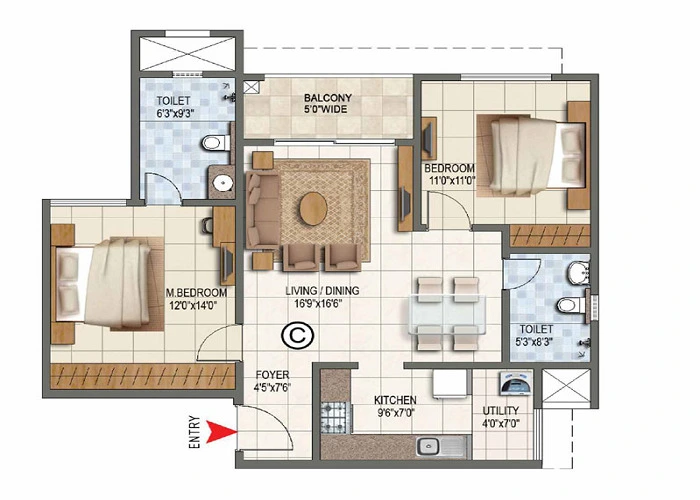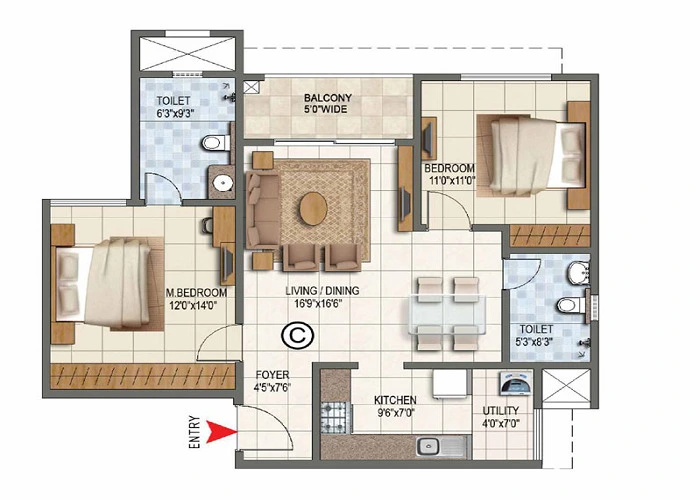Brigade Gateway Neopolis Brochure PDF Download
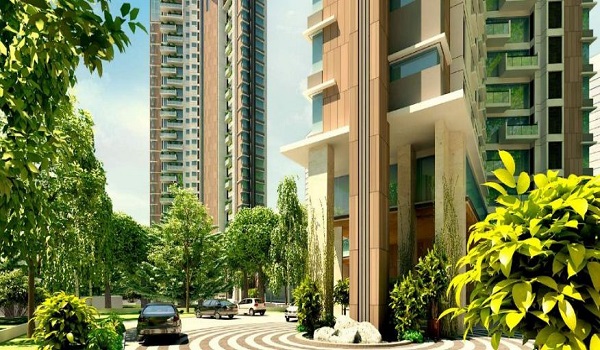
Brigade Gateway Neopolis Brochure PDF download gives details about the project location, floor plan, master plan, amenities, clubhouse, photos, price list, towers, specifications, and builder's contact details. These details are mentioned in one PDF. It can be downloaded from its website.
Brigade Gateway Neopolis is a premium and well-crafted apartment township in Kokapet, Hyderabad. Its brochure shows that the master plan that sprawls over 9.71 acres. It also shows that there are 594 apartments in lavish 3, 3.5, 4, 4.5, 5, and 6 BHKs. The price plan of the units starts at Rs 4.12 Cr onwards. The RERA details will also be mentioned for buyers to get all the details easily.
This residential project brochure provides clear details about the pricing. It includes a breakdown of prices, the payment schedule, and the cost sheet. The brochure also explains the registration cost. All the information is presented in a simple and easy-to-understand way.
The details included in the Brigade Gateway Neopolis' Brochure PDF are:
1. Master Plan - The project's master plan is shown in a map format to give buyers an idea of the township. The location of towers, amenities, gates, and other things are shown.
2. Floor Plan - The floor plan of 3, 4, and 5 BHK apartments and 6 BHK row houses. The SBA ranges from 3065 sq. ft. to 9860 sq. ft. These are shown in graphical format. It shows the placement of rooms, doors, windows, etc. For every apartment and row house, a clearly designed floor plan is mentioned.
3. Project Location - The project is strategically located in the posh locale of Kokapet. The area's nearby commuting hubs, IT parks and firms, roads, and basic amenities are shown along with the distance. The area's map is also given to give buyers the complete idea.
4. RERA Details - The legal details like BBMP number, RERA ID, and other details are mentioned as well. This assures buyers that the venture has cleared all the legal formalities.
5. About the Builder - The Brigade Group's success details are given in the brochure. The number of projects launched in India, along with customer reviews. These reviews assure buyers before investing in the project.
6. Contact Information - The contact information and address are given in the brochure. Buyers can check the details and contact the sales team to get more information and take a site tour.
7. Photos - The photos of the amenities, towers, flats, and entrance gates are shown in the photos. Buyers can see the HD images and get an idea of all the features of the site.
The brochure of the project offers a glimpse into a lifestyle of elegance, convenience, and peace. It showcases the best of modern urban living, combining comfort and community. Located in one of West Hyderabad's top residential complexes the project is highly awaited by buyers.
| Type | Apartments |
| Project Stage | Pre - Launch |
| Location | Kokapet, Hyderabad |
| Builder | Brigade Group |
| Floor Plans | 3, 3.5, 4, 5, and 6 BHK |
| Total Land Area | 9.71 Acres |
| RERA ID | Applied |
| Launch Date | Dec 2024 |
| Possession Date | Dec 2028 |
| Price | 4.12 CR |
| No. of Units | NA |
| Enquiry |


